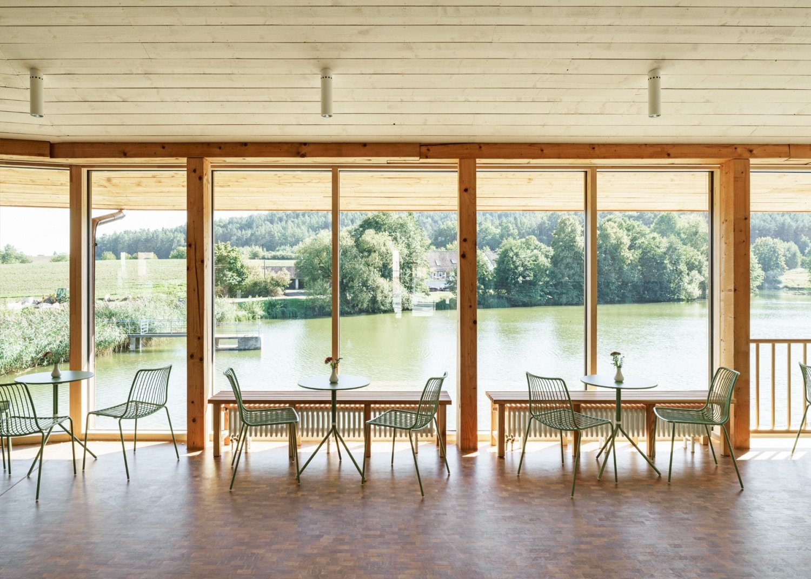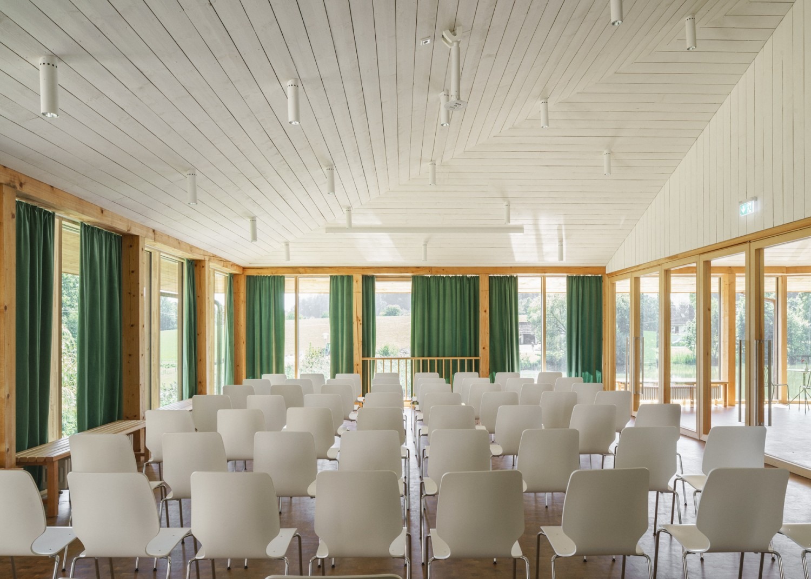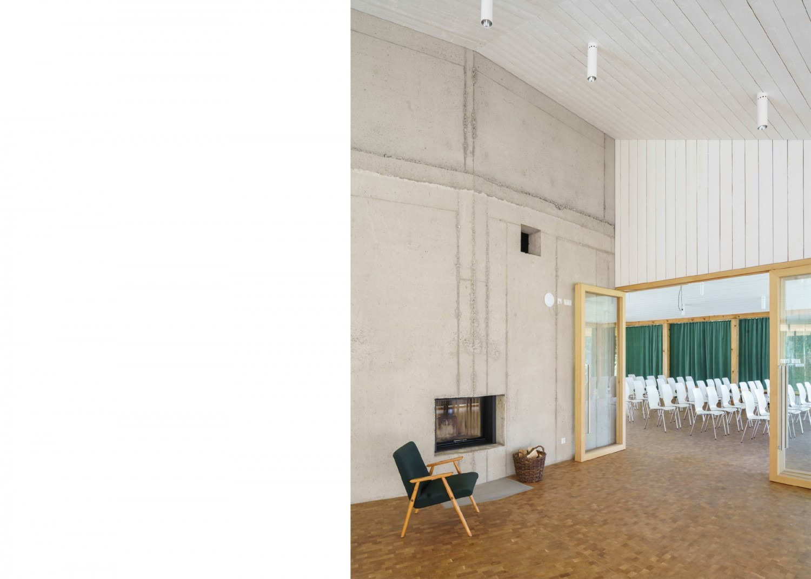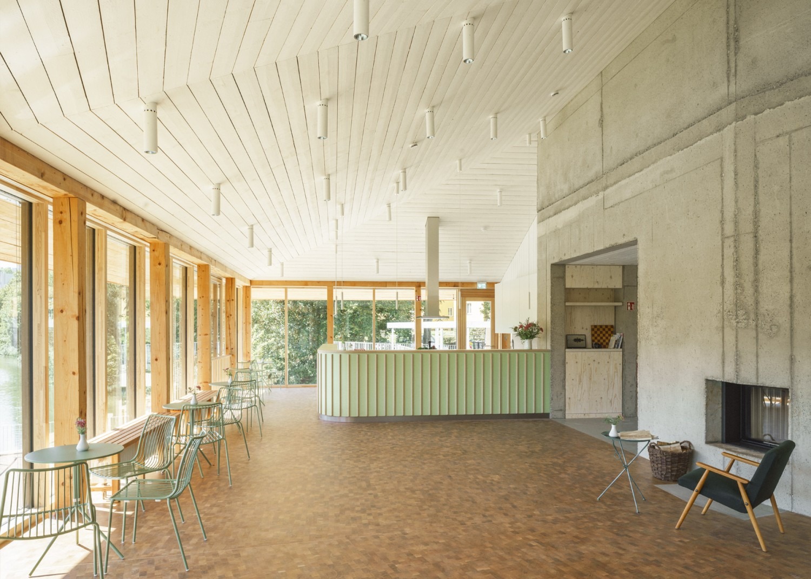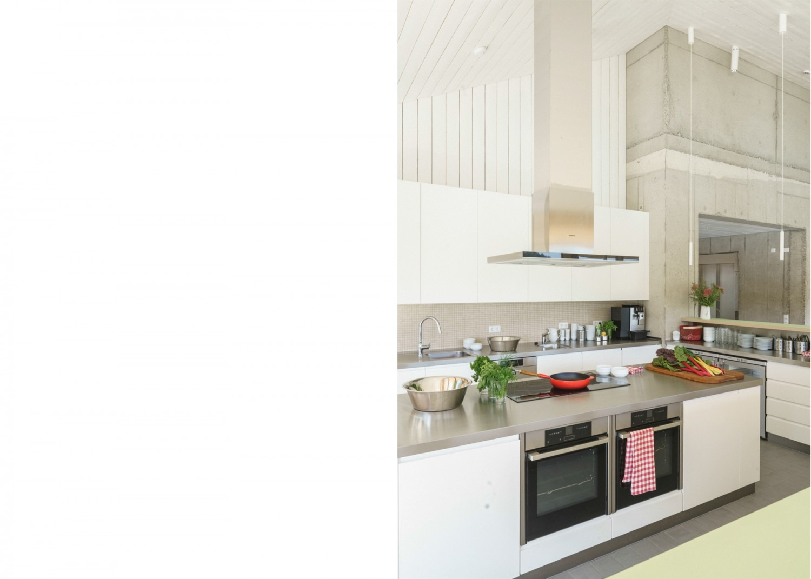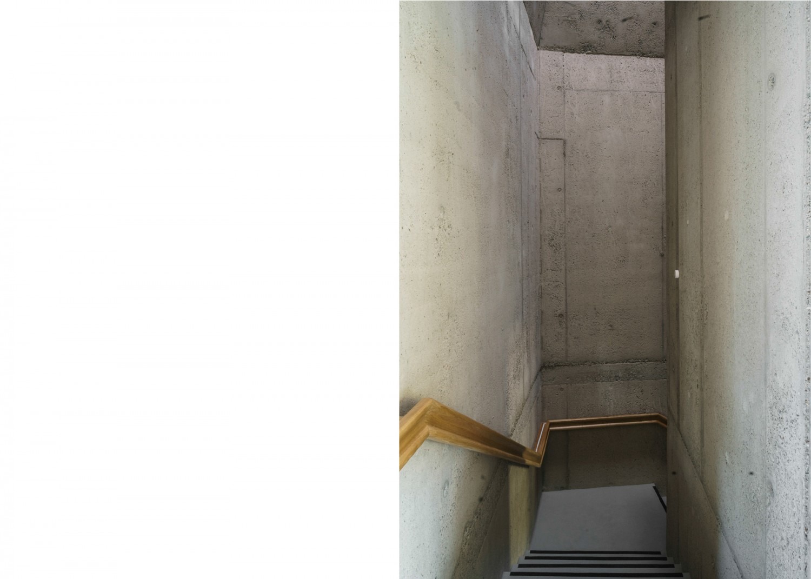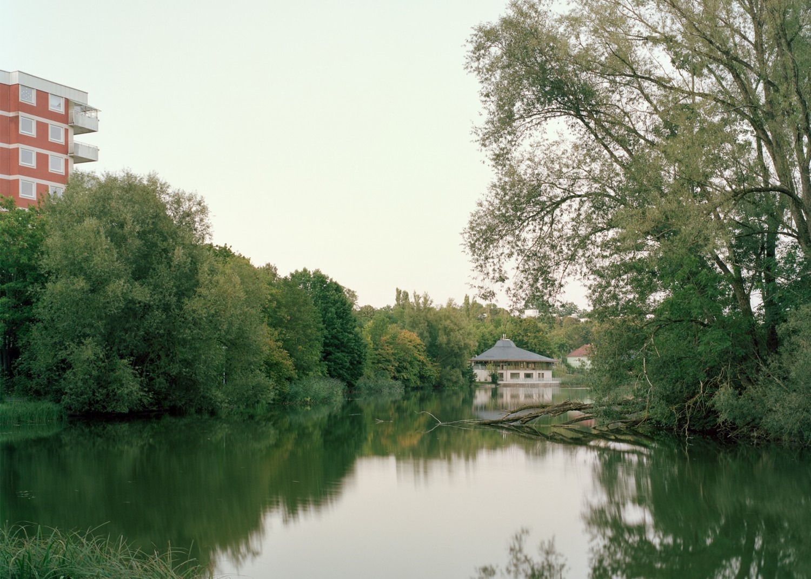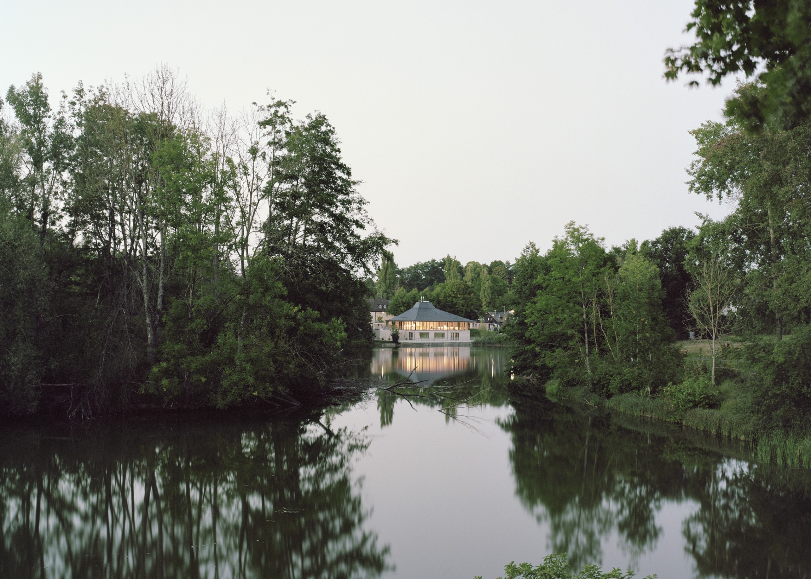
COMPETITION ORGANISER
Saxony-Anhalt dam operation
LOCATION
Kelbra DAM
PROJECT TYPE
NEW DEVELOPMENT
COMPETITION
INTERDISCIPLINARY ARCHITECTURE COMPETITION
Visible from afar, the concise form of the experience center already intuitively conveys the purpose of the structure. The wide cantilevered canopies welcome visitors with a pavilion-like inviting gesture as a point of attraction in the natural landscape. The projections of the upper floors, which are staggered over the floors, allow associations with typical observation towers and already arouse curiosity about the view that can be obtained from up there. Different familiar motifs come together to form something new and independent. As an overarching first point of contact, the new building stands out clearly from the existing functional buildings and represents an appropriate prelude with an identity-forming effect for the juxtaposition of the various leisure uses on the lake.
COMPETITION ORGANISER
Burg Giebichentein
LOCATION
Halle
PROJECT TYPE
New development
TEAM
Rabe Landschaften
COMPETITION
INTERDISCIPLINARY ARCHITECTURE COMPETITION
The Studio and workshop building forms a clear, Compact volume in the street alignment of Seebener Street. Due to its location the new building forms a generous square to the east and creates open space to the south.
Typologically, the new studio and workshop building oscillates between production building, cultural building and market hall. The special spatial feature is the interior, building-high open space, which serves as a meeting point, workyard, workspace and event hall. The interior marketplace and the informal spiral staircases ensure easy orientation in the building. More public uses, such as the refectory and gallery, are located directly on the square and are both separable and extendable to form the hall.
The predominant atmospheric material for the inner and outer shells and surfaces is wood.
COMPETITIAN ORGANIZER
City administration of Bamberg
LOCATION
Bamberg
PROJECT TYPE
Conversion of industrial site
COMPETITION
Realization competition
COMPETITION ORGANISER
Friedrich-Loeffler-Institute
LOCATION
Riems Island
PROJECT TYPE
Architectural art
COMPETITION
Art competition
COMPETITION ORGANISER
RAG Aktiengesellschaft Saarbrücken
LOCATION
Halde Duhamel, Ensdorf
PROJECT TYPE
Walkable sculpture
COMPETITION
Ideas competition
CLIENT
PANKOW COUNCIL, BERLIN
LOCATION
MENDELSSOHN BARTHOLDY HIGH SCHOOL, BERLIN
MATERIALS
SOLID SPRUCE WOOD, LAMINATED, WAX-OIL VARNISH
IMPLEMENTATION COSTS
EUR 136,000.00
“L‘art pour l‘art”, or “art for the sake of art”, which the French philosopher and politician Victor Cousin declared in the mid-19th century and according to which, art was intended merely as an end in itself, “detached from all aims alien to it” (trans. German Universal Lexikon, online, 2019), defines itself by its own uselessness, although this is now only one of many perceptions of art and how it should be. Today, one can bathe in, recline on or walk through artworks, as well as wearing or even eating them.
Above all, art that is bound to a specific location and affects certain realities is often the result of concrete intentions, goals, appropriations and uses. Thus it is surprising that the genre of “art in architecture”, which by definition affects real locations, is almost exclusively dedicated to a lack of purpose, often even a lack of aims.
The artwork “Pausenheimaten” explicitly formulates its uses and aims.
“Pausenheimaten” (“Breaktime homes”) is the design of two contrasting wooden sculptures entitled “GANZ DA” (“ALL THERE”) and “KURZ WEG” (“BE RIGHT BACK”) in several repetitions. The aim is to offer temporary homes or refuges to pupils at the Felix Mendelsohn Bartholdy High School. Our own experiences teach us that schoolchildren usually leave classes in one of two moods. Naturally, these two moods can be expressed in countless different ways. There is a rather extroverted mood, where one has an urge to express or learn things, but above all communicate. These pupils can use the cluster “GANZ DA” as an appropriate space to express themselves. Alternatively, one can start the break in a more introverted fashion: as preferred by those who are contemplative, tired or simply want to give their minds and voices a break. These pupils can use the other cluster “KURZ WEG”, providing both a space and protection.
IMPLEMENTATION 2018 – 2021
COMPETITION ORGANISER
MAGISTRACY, CITY OF GIESSEN
LOCATION
CITY OF GIESSEN
PROJECT TYPE
MONUMENT REFURBISHMENT AND NEW BUILDING
CONSTRUCTION COSTS, COST GROUPS 200 – 800
EUR 6,000,000.00
PERFORMANCE
PERFORMANCE STAGES 1–9
COMPETITION
1ST PRIZE, IMPLEMENTATION COMPETITION
Especially in Giessen, where so few historical buildings have survived, it is hardly possible to find an appropriate location to communicate urban history: based on the relics of Giessen Castle, known as the Wasserburg, which forms the nucleus of the city, the two houses on Kirchenplatz represent different temporal layers – including one of the oldest half-timber houses in Hesse. Major measures and undermining extensions only weaken the concise nature of this unique ensemble.
The key architectural prerequisite for a pleasant museum experience is a connection between the two buildings, thereby enhancing their inviting character and enabling a coherent interior museum tour. The inserted, well-lit staircase guides visitors to all levels and makes the historical architecture and the exhibition very tangible. Although the finely-structured, transparent extension is clearly recognisable as a contemporary structure, it merges with the existing structures to form a homogeneous unity through its references to the identity-strengthening architecture. The enlarged entrance opening highlights the museum’s self-perception as a publicly open facility.
COMPETITION ORGANISER
MUSEUMSLANDSCHAFT HESSEN KASSEL
LOCATION
CALDEN
PROJECT TYPE
SCULPTURE
COMPETITION
ART COMPETITION
The shell sculptures are covered with a deep-green layer of moss that fills the grotto conches in Wilhelmsthal Castle Park.
Stemming from the original construction period, the theme of shells is picked up on and given a new role: instead of acting as a decorative background, ornamentation or a building material for sculptures, as would have been the case in the Roccoco period, the shell becomes a protagonist itself.
IN MEMORIAM MOLLUSCA also transfers shells to the present day on another level: by choosing three endangered shell types, the artwork attracts attention to the rapid worldwide decline of shells as a result of climate change and marine pollution.
The forest scent and the gradual changes in the moss growth make the artwork a sensory experience and invite people to visit it more than once.
COMPETITION ORGANISER
GERMAN ENVIRONMENT AGENCY, DESSAU
LOCATION
BERLIN
PROJECT TYPE
CONVERSION AND EXTENSION
TEAM
GLASS KRAMER LÖBBERT
COMPETITION
IMPLEMENTATION COMPETITION
The Dahlem research campus for the German Environment Agency will receive a new, more inviting public image, which was urgently required. The main entrance is situated at the widely visible tower, in a key position in the central avant-corps, thereby defining and consolidating the building’s symmetry.
The historical laboratory building has a highly functional, robust and convertible structure. Despite its age, it anticipated the demands of sustainable architecture: even after a century, the building can still continue to be used with acceptable effort. The new laboratory wing’s structure is defined by the existing development.
Access routes, communally used functions and prestigious spaces in the existing architecture are thereby also activated in a coherent, barrier-free way for the new building. The new laboratory wing complements the incomplete Wilhelminian building in an appropriate and natural manner. Its exterior appearance is autonomous, while respecting the older building fabric. The resulting highly user-friendly, flexibly zonable spaces have a regular, simple structure.
ORGANISER
LANDESSPORTBUND THÜRINGEN E.V.
LOCATION
BLEILOCH DAM, THURINGIA
PROJECT TYPE
NEW BUILDING
LANDSCAPE ARCHITECTS
RABE LANDSCHAFTEN
COMPETITION
IMPLEMENTATION COMPETITION
A clearly framed, yet permeable facility is being developed in the Thüringer Meer reservoir region. While the heated volume is pooled in a compact building, flexibly usable, covered exterior spaces frame the location, defining it and ensuring a peaceful, robust atmosphere, as well as enabling many ways for people to get together. A transparent ground floor allows the interior and exterior spaces to merge, thereby ensuring a low-threshold approach to the location. In this way, the state sports federation known as the Landessportbund Thüringen can fulfil its aim of a holistic education policy, in which cognitive, emotional, social, and value- and activity-orientated dimensions play a role.
COMPETITION ORGANISER
GEMIBAU MITTELBADISCHE BAUGENOSSENSCHAFT EG
LOCATION
OFFENBURG
PROJECT TYPE
NEW BUILDING
COMPETITION
OPEN IMPLEMENTATION COMPETITION
Living at a historical location.
The romantic-sounding image of a deserted industrial facility is picked up on, alienated and developed further to create its own identity for a liveable neighbourhood.
Newly developed buildings and open spaces merge with the existing structures to achieve a characteristic whole.
CLIENT
CITY OF LICHTENFELS
LOCATION
LICHTENFELS
PROJECT TYPE
CONVERSION AND NEW BUILDING
PERFORMANCE
PERFORMANCE STAGES 1 – 9
CONSTRUCTION COSTS KG 200 – 800
EUR 5,500,000.00
GFA
1,840 M2
NFA
1,240 M2
The new city library consists of three volumes: the historical building on the market square, the reading room and a rear-courtyard building. Its organisation in elongated wings picks up on the urban structure, providing a height-development that conforms to the situation.
The reading room is developed without any spatial partition, out of the joint counter that can be locked using a mobile wall outside opening hours. It is structured by a wall of books, its lower section partitioning the library’s auxiliary functions on the ground floor. Its upper section separates the library’s quieter zones from the more lively reading steps.
The three floors of the rear-courtyard building accommodate reading desks, workplaces and the various departments with auxiliary functions. The floors are connected by free-standing stairs. The rooftop terrace on the reading room is designed as a spacious rooftop garden with seating; it is available both to users and to library employees, as well as passers by, serving as a peaceful retreat in the city centre.
CONSTRUCTION 2020 – 2024
CLIENT
MAX DELBRÜCK CENTER FOR MOLECULAR MEDICINE
LOCATION
BIMSB BERLIN-MITTE
MATERIALS
ARTIFICIAL STONE RECEPTACLE, 26,000 POLYETHYLENE BALLS, RELEASE SYSTEM, LED LIGHTING
IMPLEMENTATION COSTS
EUR 90,000.00
A magical space and also a logically calculated location is being created in the staircase of the BERLIN INSTITUTE FOR MEDICAL SYSTEMS BIOLOGY. Fluorescent balls fall at programmed intervals from the top floor, dropping over 20 metres through the stairwell and collecting in a receptacle on the ground floor.
In Detlev Ganten’s quote on Max Delbrück, he names a key common aspect of art and science. Above all in the field of molecular medicine, and also in the arts, the aim is “to make the invisible visible”. The idea for this artwork springs from engaging with and further developing this concept. The result is a play on the “almost invisible”. The artwork elevates the investigation of tiny particles in systems biology (cells, genomes etc.) to a scale that is visible to the human eye, making it physically and aesthetically perceptible.
140 balls fall through the stairwell during the course of the day. The rhythm at which they fall is orientated towards the mathematical characteristics of normal distribution. By experiencing a complete cycle of falling particles, observers can grasp the mathematical characteristics of normal distribution through the visual, acoustic and physical rhythm of the falling balls.
THE ARTWORK WAS PRESENTED TO THE PUBLIC AND ACTIVATED ON AUGUST 30, 2019.
CLIENT
LANDESBETRIEB VERMÖGEN UND BAU BADEN WÜRTTEMBERG
LOCATION
CENTRE FOR ISLAMIC THEOLOGY, UNIVERSITY OF TÜBINGEN (D)
MATERIALS
FABRIC, ARTIFICIAL STONE, MIRRORS
MEASUREMENTS
1 X 1 X 7 M
IMPLEMENTATION COSTS
EUR 90,000.00
At the University of Tübingen’s Centre for Islamic Theology the KISWA PERISCOPE will provide a location where science and faith can be combined, allowing the themes of covering and revealing to coexist.
A strip of obsolete Kiswa, the material of the holy Kaaba from Mecca, is presented in the library. A periscope stele in the library’s inner courtyard allows the textile and also the library activities in front of it to be observed from the plateau.
The project is currently being implemented and is due to be completed in 2022.
PROJECT TYPE
COMPETITION FOR THE ARTISTIC DESIGN OF A NEW ORGAN AT THE ZIONSKIRCHE BERLIN
LOCATION
ZIONSKIRCHE, BERLIN
Not only the sound of the new organ at Berlin’s Zionskirche emanates into the surrounding area: the organ itself shapes its own space. A “forest” consisting of groups of pipes has been installed on the galleries, offering a new experience for visitors, listeners and worshippers as the enjoy the music. The spatial organisation of the sound sources also provides the organist with the potential to interpret the music in ways that standard organs are unable to achieve.
The organ concept picks up on sacred functions and traditions, while also referring to the social significance of the location: as a place of social openness and interaction (Dietrich Bonhöffer, “East Punk” concerts, the environment movement, Neues Forum etc.), the organ presents itself in a way that can not only be seen from outside, but is also walkable, allowing one to move between its components, gather together and interact with others within it, making it a suitable response to the time and the place.
2ND PRIZE, MARCH 2019
CLIENT
KLASSIK STIFTUNG WEIMAR (DE)
LOCATION
BAUERBACH, THURINGIA (DE)
PROJECT TYPE
MUSEUM AND MONUMENT PRESERVATION
PERFORMANCE
PERFORMANCE STAGES 1 – 9
CONSTRUCTION COSTS, COST GROUPS 300 – 400
EUR 750,000.00
GFA
235 M2
GROSS VOLUME
577 M3
The memorial location for Friedrich Schiller, who sought asylum there in 1782-1783 while fleeing from Stuttgart, was to be rediscovered with an architectural concept.
The existing division between auxiliary and exhibiting uses had to be overcome by means of a harmonious overall spatial situation. The findings of restoration and building-historical investigations were meagre, especially for the important period of the poet’s residence there. In addition to preservation and museological measures, extensive structural strengthening measures and architectural decisions had to be taken, above all with respect to recreating the exterior plaster, which had been previously removed, as well as the furnishing for the visitor areas.
CLIENT
WOHNBAU STADT COBURG
LOCATION
COBURG, WÜSTENAHORN DISTRICT
PROJECT TYPE
NEW BUILDING
PERFORMANCE
PERFORMANCE STAGES 1 – 6
CONSTRUCTION COSTS, COST GROUPS 300 – 400
EUR 2,000,000.00
GFA
670 M2
GROSS VOLUME
2,250 M3
The municipal building in the Coburg district of Wüstenahorn accommodates a large community hall, a café, a community administration office and seminar rooms.
The community centre presents itself as an inviting facility on the new square, with a large roof and a transparent ground floor.
The building’s typology is orientated towards the lake. In the classic manner of a waterfront pier or pavilion, the wooden building mediates between the bank and the water, and between Wüstenahorn and the Wolfgangsee. By referring to the lake rather than the surrounding residential buildings, it highlights its special role as a place for all the neighbourhood’s residents. The new community centre is integrated into the reed belt and becomes THE lakeside building.
The main level is dominated by the wooden-framed windows, upon which the slate-covered roof rests. End-grain parquet, robust fittings and furniture, and rough-sawn columns characterise the interior. The base level inserted into the slope and the interior core ensure the building’s structural rigidity.
CLIENT
CITY OF NEUSTADT B. COBURG
LOCATION
NEUSTADT B. COBURG
PROJECT TYPE
CONVERSION AND EXTENSION
PERFORMANCE
PERFORMANCE STAGES 1 – 9
CONSTRUCTION COSTS, COST GROUPS 300 – 400
EUR 3,500,000.00
GFA
1,847 M2
GROSS VOLUME
6,535 M3
From linear to multivalent
In several stages, our design for the kultur.werk.stadt. transformed the Patzschke printworks from a production-line building to a diverse, multivalent cultural centre. The new kultur.werk.stadt now consists of event and exhibition halls, the municipal cultural administration and archive, artist workshops, adult education rooms and a museum on the history of the inner-German border.
Architectural idea
Glass building-block walls divide the former printworks halls into different rooms and access areas. The historical editorial villa was refurbished in accordance with preservation regulations. An extension is developed out of the landscape of roofs, forming a forecourt that announces the ensemble’s new public significance.
ORGANISER
MARKT REICHENBACH
LOCATION
MARKT REICHENBACH
PROJECT TYPE
REFURBISHMENT AND CONVERSION
COMPETITION
IMPLEMENTATION COMPETITION
The image of a hall enthroned above this location has been familiar to the local residents for decades. The identity-strengthening character of the striking building will also remain preserved in future. However, key measures change both the exterior appearance and the inner structure to fulfil today’s requirements. The result need not be a compromise and allows existing design characteristics to be developed further in a consistent way, thereby merging existing and new structures into a coherent unity.
COMPETITIAN ORGANIZER
Albert Ludwig University of Freiburg
LOCATION
New research building IMITATE
PROJECT TYPE
Architectural art
COMPETITION
Art competition
ORGANISER
ZWECKVERBAND DEUTSCH-DEUTSCHES MUSEUM MÖDLAREUTH
LOCATION
MÖDLAREUTH
PROJECT TYPE
NEW BUILDING
LANDSCAPE ARCHITECTS
BBZ BERLIN
COMPETITION
2ND PRIZE, IMPLEMENTATION COMPETITION
The new “German-German Museum” in Mödlareuth is a low, saddle-roofed building that thereby relates to nearby buildings, while clearly distinguishing itself from them as a museum building in terms of its dimensions and sheet-copper envelope. The building appears to be closed when perceived from the street, but its entire façade opens towards the northwest to create a light-permeated walkway, affording views of the route of the former border.
ORGANISER
STATE OF BERLIN
LOCATION
BERLIN PANKOW
PROJECT TYPE
WALKABLE SCULPTURE
COMPETITION
ART COMPETITION
The walkable structure offers residents and visitors new activities and forms of visit, allowing them to dive into the colour moods and not only focus on the monument, but also enjoy unusual perspectives on the entire Ernst Thälmann Park.
ORGANISER
CITY OF LANDSHUT
LOCATION
LANDSHUT
PROJECT TYPE
REFURBISHMENT AND EXTENSION
COMPETITION
IMPLEMENTATION COMPETITION
The new extension to the Landshut City Theatre is harmoniously nestled into the historical “Bernlocher Komplex”, combining with it to express a clearly formulated outer edge.
Inside, new and old elements are interwoven in a selfless, unreserved manner, thereby achieving the best possible, highly-efficient theatre operations. Its exterior appearance presents the new theatre facility as an autonomous architectural position and provides a prestigious entrance with a forecourt on the southwestern corner of the ensemble. The theme of the vaults inside the existing building is reflected outside in a slightly playful, varied way on the new façade. The extension also refers to the cityscape of Landshut, which is important in terms of its construction and cultural history, by presenting the arch as a familiar aperture form.
COMPETITION ORGANISER
NEUAPOSTOLISCHE KIRCHE
LOCATION
BAHNHOFSTRASSE, COBURG
PROJECT TYPE
NEW CHURCH BUILDING
COMPETITION
MULTIPLE CONTRACT
Our design foresees a clear, bright volume that continues the line of free-standing buildings along Bahnhofstrasse in an urban manner. Its approach to the surrounding eaves heights and the charismatic curvature of the front façade allows the church to hold its own between its neighbours, without forcing itself into the foreground. The hedges and fences in front of the housing on Bahnhofstrasse are interrupted before the Neuapostolische Kirche, creating a forecourt with an open, public character. The impression is supported by the fact that the compact volume only diverges from its pragmatism on its front side, describing an equally striking and inviting gesture with an inwardly curved façade. In the summer months, the community life can move outside onto the forecourt.
COMPETITION ORGANISER
CITY OF KULMBACH
LOCATION
ALTE SPINNEREI, KULMBACH
PROJECT TYPE
CONVERSION, INDUSTRIAL BUILDING
LANDSCAPE ARCHITECTS
STATION C23 LEIPZIG
COMPETITION
2ND PRIZE, IMPLEMENTATION COMPETITION
The former spinning works known as the Alte Spinnerei stands as precisely and proudly as in the heyday of Kulmbach’s textile industry, around a century ago. Unchanged at fist glance, spatial changes have nevertheless been carried out for its new users. They subtly characterise the building’s appearance and redefine its interior: a ground-floor entrance opens the building across the entire length of the square, while a building-high foyer creates a completely new spatial gesture. Low floor-heights fulfil the new demand for smaller spatial structures, without conflicting with the powerful existing façade.
ORGANISER
CITY OF HAMM
LOCATION
HALDENFAMILIE AM LIPPEPARK, HAMM
PROJECT TYPE
WALKABLE SCULPTURES
COMPETITION
ART COMPETITION, 3RD PRIZE
5 massive, secretive figures define the top crests of the heaps known as Schacht Franz Nord, Radbod, Sundern, Kissinger Höhe and Humbert. Despite their varying heights and widths, they have three common elements that make them clearly recognisable as members of the same family: all five sculptures are based on the cubature of a cylinder and all have volumes of exactly 100 cubic metres.
Furthermore, all five sculptures are made of the stone from the heap upon which they stand.
Engagement with the City of Hamm and its post-mining landscape is therefore direct, by building with the location itself. Stamping makes the waste material, the location and the landscape a defining quality of the sculpture.
COMPETITION ORGANISER
MUNICIPALITY OF GRANSEE
LOCATION
GRANSEE LIBRARY
PROJECT TYPE
MONUMENT PRESERVATION AND NEW BUILDING
COMPETITION
IMPLEMENTATION COMPETITION, 3RD PRIZE
The square in front of the old school becomes the forecourt to the library. New outdoor steps highlight the building’s public function.
The striking cobblestone path with chestnut trees parallel to the cloister wing already has the spatial power for an appropriate forecourt area in front of the historical building’s new ground-floor exhibition spaces. We use that situation to provide additional access there.
Efficient measures to the urban-planning fabric spatially activate the beautiful garden on the eastern side. This is supplemented by the added promenade and café in the out house. The sweeping promenade defines a new interior courtyard between the cloister wing and the old school; its arches afford various perspectives on the garden, opposite which lies a sunny outdoor area for the café to the north. In between, the garden stretches out as a new space for culture and education in Gransee.
CLIENT
BRANDENBURGISCHE LANDESBETRIEB FÜR LIEGENSCHAFTEN UND BAUEN (BLB)
LOCATION
INFORMATIONS- KOMMUNIKATIONS- UND MEDIENZENTRUM (IKMZ), UNIVERSITY OF POTSDAM
CONSTRUCTION BUDGET
EUR 130,000.00
SPIRITUS FAMILIARIS is a series of five artistic measures to the Informations- Kommunikations- und Medienzentrum (IKMZ) at the University of Potsdam. The individual artworks dramatise a strange other world. They not only refer to each other, but are also closely connected to the architecture of the surrounding area. The art even appears to have been born out of the IKMZ architecture. They grow out of the smooth, spacious and partially coloured, painted surfaces, each with the same materiality. Like a chameleon, each individual artwork adapts to the material and colour of its surroundings.
IMPLEMENTED IN 2016
CLIENT
FÖRDERVEREIN SCHLOSS BEDHEIM
LOCATION
BEDHEIM CASTLE, BEDHEIM
PROJECT TYPE
NEW BUILDING
CONSTRUCTION COSTS, COST GROUPS 200 – 800
EUR 300,000.00
FUNDING
IBA-THÜRINGEN
THURINGIA MINISTRY OF INFRASTRUCTURE AND AGRICULTURE
GFA
400 M2
USABLE SPACE
204 M2
PERFORMANCE
PERFORMANCE STAGES 1 – 9
Bedheim Castle is participating in the International Building Exhibition Thüringen. One of its first implemented projects is the “New Shed” (Neue Remise) in the agricultural yard of the castle facility. With this wooden building, the architects and client demonstrate how simple means and the self-construction of most elements can achieve architectural quality in rural areas.
The elongated volume fills an important gap in the preservation-listed ensemble. The outwardly dark, reserved building surprises with very bright, original interior spaces. Building measures largely did without purchased building elements, as even the windows were constructed by the project participants. The measure demonstrates the advantages of timber construction and formulates a counter-position to the technological, highly automated wooden building currently propagated elsewhere. The uses of the Neue Remise are similar to those in an alpine lodge, just without the mountains. In addition to sleeping quarters and a guest room, there is a spacious kitchen, which also doubles as a common room or even an exhibition space. Sanitary facilities and storage space for the garden café supplement the programme.
The new building, which was completed in 2018, thereby assumes a key role at this complex location, since it has a leverage effect: it achieves many things that were hitherto unfeasible, all in a simpler, warmer, more economical and ecological manner.
ORGANISER
MUNICIPALITY OF STÜTZERBACH
LOCATION
HÜTTENPLATZ, STÜTZERBACH
PROJECT TYPE
NEW BUILDING
COMPETITION
IMPLEMENTATION COMPETITION, 2ND PRIZE
The new village centre of Stützerbach is created by the placement of a clear, confident volume that opens up towards the new square in terms of its form and material. A broadly projecting canopy covers the entrance area and creates a protected space for people to gather. The glazed façade facing the square connects the interior with the outside world, presenting a colourful, lively scenario of shopping, relaxing and playing people, as well as goods on offer for sale.
HOSTS
ANIKA GRÜNDER AND FLORIAN KIRFEL
LOCATION
BEDHEIM CASTLE
EVENT FORMAT
CONFERENCE SINCE 2015
The Bedheim Fireside Talks “Über Land.Bau.Kunst” have been held regularly since 2015 and address a current theme concerning the overriding fields of architectural and artistic qualities in rural areas.
The format was founded and organised by Anika Gründer, Florian Kirfel, Nikola Mayer and Erik van der Werf. It is held in collaboration with and with financial support from the IBA Tühringen.
We have been inviting participants to the Bedheim Fireside Talks since 2015, at the end of October, when the late summer has not quite past, but the fireside is already an appealing feature. 20 to 30 guests interested in building culture in its widest sense convene at Bedheim Castle for a weekend to discuss a specific theme, breathe the fresh rural air, peel potatoes and enjoy leisurely meals together.
The guests are a selection of renowned architects, political decision-makers, journalists, writers and long-standing friends of Bedheim Castle.
FIRST FIRESIDE TALK_ October 23–24, 2015
Provincial architectural production
SECOND FIRESIDE TALK_ October 21–22, 2016
HANDS ON _ Building for yourself. Between DIY-store charm and artistic masterpieces
THIRD FIRESIDE TALK_ October 5, 2018
U-TURN, I-TURN, URBAN EXODUS – Initiatives for art, building and extending in rural areas
TEACHING FORMAT
OWN FORMAT AT THE BAUHAUS-UNIVERSITÄT WEIMAR
LOCATION
BEDHEIM CASTLE
TARGET GROUP
BACHELOR AND MASTER STUDENTS
TEACHERS
ANIKA GRÜNDER AND FLORIAN KIRFEL
Since 2012, we have offered an annual two-week block seminar in the summer for Architecture students at the Bauhaus-Universität Weimar.
We developed the concept and organisation of the building workshop ourselves. The seminar is organised under the auspices of the Chair for Building History and Monument Preservation led by Prof. Hans-Rudolf Meier.
The aim of the workshop is to combine teaching, research and practice. Students learn at the building workshop through the practical application of building structures and materials, while building on existing structures and working with preservation regulations. The techniques used are both historical and contemporary. The restorers’ approach can also be the content, such as the strengthening of the existing building fabric. Additional learning content includes working autonomously on a building site, self-organisation and teamwork. Furthermore, we aim to encourage a competent physical approach to handling monuments, as well as a confident approach to designing tasks in the field of monument preservation, as well as building on existing structures.
The individual working stages are explained in their larger architectural and structural contexts. This takes place directly at the building site, on tours through the castle and at lectures at the end of the working day. Artisans and producers of building materials provide additional support.
ORGANISER
CITY OF BERLIN
LOCATION
STAATSOPER BERLIN
PROJECT TYPE
SPATIAL INSTALLATION
COMPETITION
ART COMPETITION, 3RD PRIZE
Minimal contact transforms two-dimensional surfaces into autonomous gestures. Volumes interact directly with the space, creating a spatial-volume gesture.
The confectionery’s 24 wall areas are used as components that express physical gestures. What one sees is physical elements in the process of executing a gesture; implicit movement.
A hand, a finger, or an ankle touches the stretchable material and forces the entire surface to expand in that direction. Only the physical elements that touch the material become permanent in the artwork. The rest of the gesture has evaporated.
Are they actors on the stage, pressing their way through? Do the movements originate from ballet or opera? Or are they parts of everyday gestures? Is it not a completely normal elbow, like the one of the lady holding a champagne glass? No, are these hands not in the process of darning something? Are these perhaps the people behind the scenes, pushing their way through? Some of the 800 Staatsoper employees?
The presented gesture fragments enable a wide range of interpretation, while offering leeway for the visitors’ imagination and inspiring contemplation on aspects of physicality, disembodiment and the organism of the opera house, with all of its active processes in motion.
CLIENT
CITY OF UMMERSTADT
LOCATION
MARKET SQUARE IN UMMERSTADT
PROJECT TYPE
CONVERSION AND REFURBISHMENT, PRESERVATION-COMPATIBLE RENOVATION
PERFORMANCE
PERFORMANCE STAGES 1 – 9
CONSTRUCTION COSTS, COST GROUPS 200 – 800
EUR 1,000,000.00
The former half-timber residential building and its auxiliary building are preservation-listed and situated at a prominent location on the corner of the Ummerstadt market square. The plot construction history reaches back to the 17th century.
After years of vacancy, extensive safety measures were initially required. While the façade was largely reconstructed in accordance with its historical predecessor, the small-scale structure in the interior was adapted to accommodate new uses.
Markt 33 is an especially typical example of the existing structures’ revitalisation in the inner-urban setting, since it is itself a showcase project of the competence centre.
The facility includes exhibition and event rooms, as well as the office of the initiative and a small holiday apartment for cycle tourists.
The project was financially supported by urban-planning funding from the Thuringia State Monument and Archaeology Authority. It was completed in 5 construction stages between 2014 and 2018.
CLIENT
JENAKULTUR
LOCATION
VILLA ROSENTHAL IN JENA
MATERIAL
TAMPED CONCRETE, WOOD, STEEL
PERFORMANCE
CONCEPT AND IMPLEMENTATION
CONSTRUCTION COSTS; COST GROUP
EUR 60,000.00
DIMENSIONS
5.5 M x 5.0 M x 3.8 M
Both a folly and a piece of contemporary art, the work “Dismissal of the Conquest of a View” does not quote any architectural typologies, such as a temple or cathedral, and instead refers to a view and therefore a form of landscape; its reference is not a historical object, but the mountain it faces.
The sculpture was constructed by StudioGründerKirfel itself together with students at the Bauhaus-Universität-Weimar.
Just as a city can be twinned with another city, the Villa Rosenthal also has a partner location: the fault called the Studentenrutsche situated in the Jena mountain range known as the Kernberge. A fault is a break in the stone, a geological disturbance that sets two rocky areas against each other. In the case of the Studentenrutsche, the terebratula zone (lower shell limestone) on the southern side was lowered by around 6 metres compared to the northern side. As a sign of the link between both locations, a walkable sculpture, a new folly, was erected in the garden of the Villa Rosenthal, its inner space providing a targeted view of the opposite Kernberge. The partnership is noticeable even before one enters the sculpture, since the exterior shell reflects a striking shell-lime structure of the opposite slope.
The approach attracts attention to the unique potential of the location, focusing on the cliff-top situation and thereby guiding the view into the distance.
CLIENT
KIRFEL-RÜHLE FAMILY
LOCATION
BEDHEIM CASTLE, BEDHEIM
PROJECT TYPE
EMERGENCY SAFETY MEASURES
USE CONCEPT
REFURBISHMENT / PRESERVATION
RECONSTRUCTION
PERFORMANCE
PERFORMANCE STAGES 1 – 9
IMPLEMENTATION
2012 – 2020
The Baroque castle grounds at Bedheim are a nationally important example of a Baroque manor with a very differentiated building history.
The preservation-listed ensemble has been refurbished and revitalised by Studio Gründer Kirfel in incremental steps since 2012. Since 2013, we have also used it as our place of residence and the location of our office.
Extensive emergency safety measures and initial assessments were followed by the development of a broad concept to restore and revitalise the ensemble in accordance with preservation guidelines. The repair, addition and replacements of building elements was carried out using (often historical) building methods that were gentle on the building substance. A broad range of functions had to be accommodated inside the buildings and rooms: living quarters, public event areas, museum exhibition rooms, gastronomic services, garden design, studios etc. The concept has a long-term timescale and require precise, integrated planning procedure.
In 2009, the small, 18th-century guardhouse was converted into a café. Following careful measurements, the building was liberated of all subsequent fittings and the original access situation was restored.
From 2012 to 2013, the eastern gable and the central avant-corps were refurbished and reconstructed with funding from the Special Federal Monument Preservation Programme III, the Deutsche Stiftung Denkmalschutz and the Thuringia State Monument Preservation Authority. From 2012 to 2015, 5 apartments were refurbished and the Josephssaal in the west wing was restored. In 2014, the garden-side exterior façades were repaired and plastered. In 2015, the anterooms of the Josephsaal were also renovated.
LOCATION
BEDHEIM CASTLE, BEDHEIM
ARTWORKS
PARTIALLY REFURBISHED 2013
REMOVAL 2014
YOU NEED COURAGE HERE 2015/2016
TEILSANIERT_ (PARTIALLY REFURBISHED) The condition of the monument ensemble is pooled in a single object: a wooden balcony on the north-facing side of the castle, overlooking the French garden, was painstakingly, exactly liberated of half of its 1970s fittings by hand and subsequently painted with white linseed-oil paint. The idea of the division was maintained in detail and even applied to the vegetation and furniture.
BRAUCHST DU HIER MUT_ (YOU NEED COURAGE HERE) is a sentence that you often hear at Bedheim Castle. Expressed repeatedly in all sorts of variations, whispered or sighed, the stated need for courage irritated us both in terms of its frequency and with respect to its content. The artwork thereby confronts visitors with their own desires, demands, concerns and fears, both with respect to their monument visit and in terms of their personal plans in life.
ABTRAG_ (REMOVAL): Artistic supervision of the stucco restoration in the Josephssaal during the winter. The old paint layers were removed along a longitudinal axis and the process was documented photographically. The stucco expert Klaus Rietschel from Weimar supported the project with his expertise, providing a steam-jet machine, a vacuum device, a cellulose compress, a spike roller, spatulas and wooden modelling tools.
CLIENT
GOETHE INSTITUTE
LOCATION
GOETHE INSTITUTE, VILLA KAMOGAWA, KYOTO (J)
YEAR AND DURATION
MAY – JULY 2013
The first result of our three-month scholarship at the artists’ residence of the Goethe Institute in Kyoto was the exhibition “Wandering Through Japan’s Used Architecture” at the Villa Kamogawa, including an accompanying lecture. A net made of the currently booming hygiene masks became the carrier of the country’s architectural (and non-architectural) qualities. We also present our collection of converted and used architecture, archived in bento boxes.
Inspired by Terunobu Fujimori’s Architecture Detectives League and the ROJO Kansatsu Gakkai (Street Observation Society), and influenced by Arata Isozaki’s theoretical considerations on “Japan-ness” in architecture, we began our journey through Japan’s used architecture in April 2013. We continuously documented our observations with photographs and in writing, before cataloguing them at a later date. In parallel with our own observations, we discussed our questions in personal conversations with architects, institutions and scientists.
ORGANISER
CLINIC OF THE UNIVERSITY OF MUNICH
LOCATION
MARCHIONINISTRASSE, MUNICH
PROJECT TYPE
WALKABLE SCULPTURE
COMPETITION
ART COMPETITION
Competition for the artistic design of the outdoor areas – Clinic of the University of Munich
New construction of the Centre for Stroke and Dementia Research
The walkable sculpture “Sphäre g1” affords various use and appropriation options to people walking through it, be they patients, visitors or researchers. The sculpture allows different interpretations and becomes whatever is closest to the relevant person’s imaginative world.
While one person might enter a cave-like object where they feel sheltered and find peace, another rings the bell and feels that the sculpture is probably a small, unusual chapel. A third person is overcome by the sense of a journey into their own brain as they enter the round volume, while a fourth might adopt the artwork as their favourite lunch-break location, to eat a sandwich in bright natural light, despite being protected from the weather.
ORGANISER
BUND BILDENDER KÜNSTLER LEIPZIG E.V. IN COOPERATION WITH THE CITY OF TORGAU
LOCATION
NIKOLAIKIRCHE, TORGAU
PROJECT TYPE
TEMPORARY INSTALLATION
The piece LUTHERKANZEL 2012 picks up on a hidden trail, making the former Nikolaikirche visible again. It was once an important location where Martin Luther performed his first baptisms and held his first sermons almost 500 years ago.
Like a valuable gem, the white pulpit is situated on the façade, which is marked by countless traces of history. Since its construction in the 13thcentury, the church has been used as a cloth hall, an emporium, a warehouse, a prison, a structure to hold a large water tank and a munitions depot.
The placement of a single object shifts the once sacred interior into the exterior world for a few months.
The LUTHER PULPIT 2012 works as an autonomous object, but also became a stage in the summer of 2012 for a theatre performance, a reading competition and concerts. The installation was publicly inaugurated on “Catherine’s Day”, June 30.
